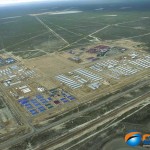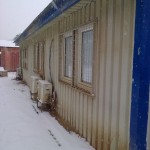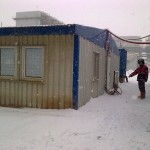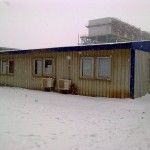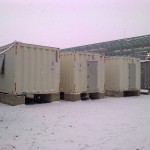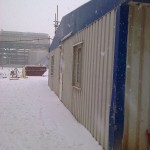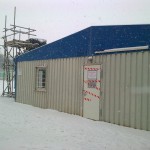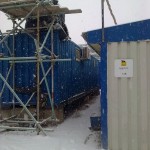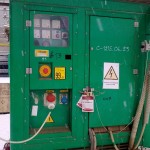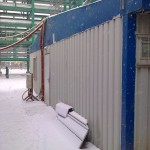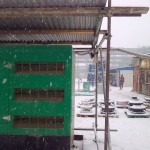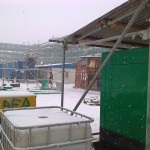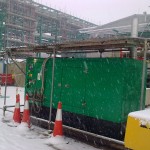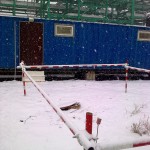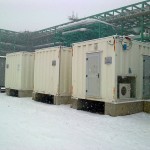Temporary offices of Agip KCO
One of the projects developed by company is detail design “Arrangement of facilities of Kashagan field development experimental programme. Onshore complex. Temporary offices of Agip KCO TCO 5,6,7 and 8,9,10”.
The client of this project is an Italian company “Agip KCO”.
Technical and economic index of facility:
Total area of lands:
- Office TCO-8 – 1400 m2;
- Office ТСО-9 – 2217 m2;
- Office ТСО-10 – 1200 m2.
Total area of buildings:
- Office ТСО-8 – 458,6 m2;
- Office ТСО-9 – 150,58 m2;
- Office ТСО-10 – 178,74 m2.
Total quantity of people in work:
- Office ТСО-8 – 50 people;
- Office ТСО-9 – 20 people;
- Office ТСО-8 – 25 people.
Total area of lands:
- Office ТСО-5 – 6770 m2;
- Office ТСО-6 – 6772 m2;
- Office ТСО-7 – 4900 m2.
Total area of buildings:
- Office ТСО-5 – 436,6 m2;
- Office ТСО-6 – 501,2 m2;
- Office ТСО-7 – 606 m2.
Total quantity of people in work:
- Office ТСО-5 – 50 people;
- Office ТСО-6 – 50 people;
- Office ТСО-7 – 60 people.
- Construction period, according to calculations – 12 months.
Detail design consists of:
- Project design passport;
- Explanatory note;
- Drawings of detail design
The present detail design was agreed upon with governmental interested organizations of region and city:
- Emergency situation Department of Atyrau region;
- Ecology Department of Atyrau region;
- Regional Department of sanitary and epidemiological station;
Also our company carried out a state expert review of the present project.


